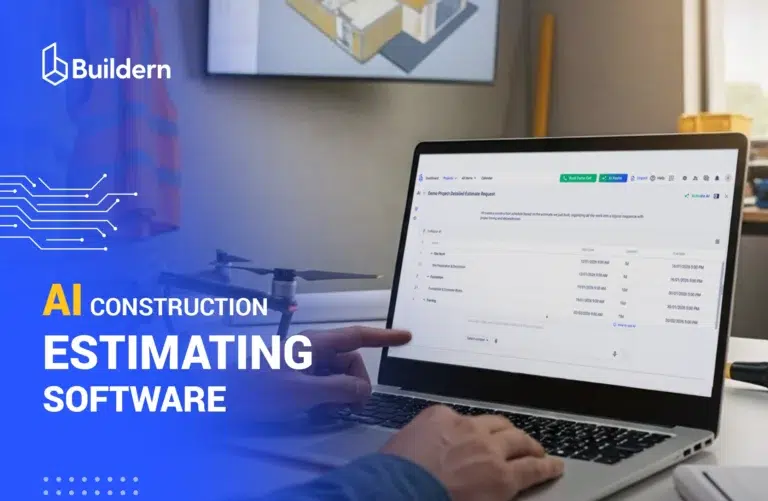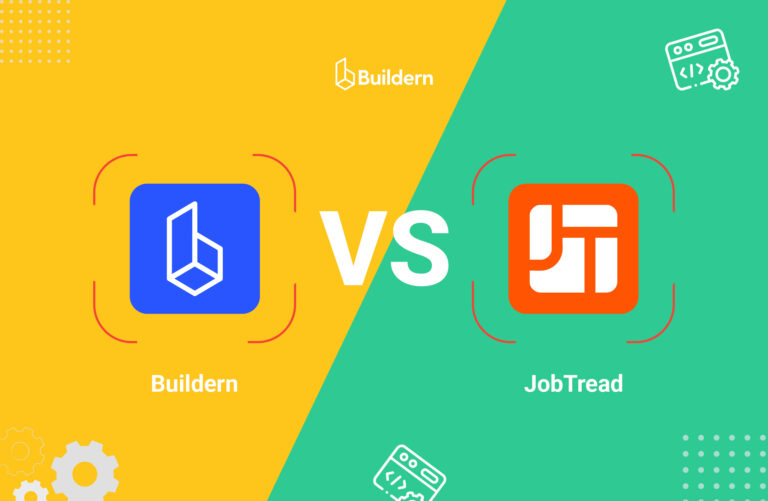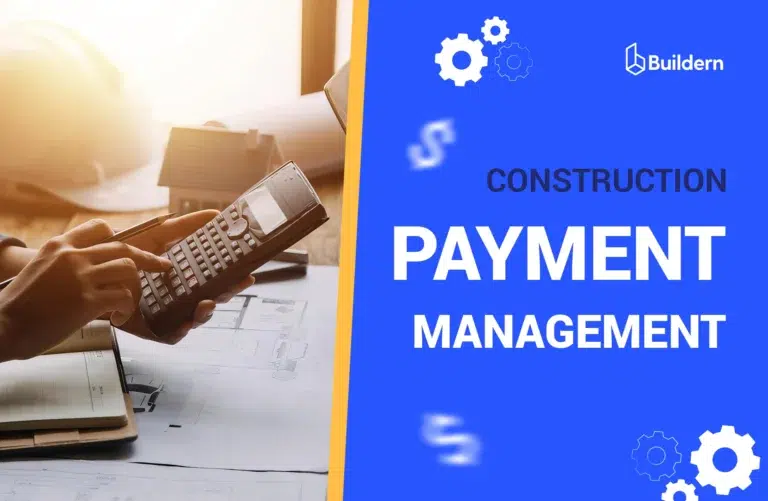Retail Building Construction: Common Challenges and How to Avoid Them
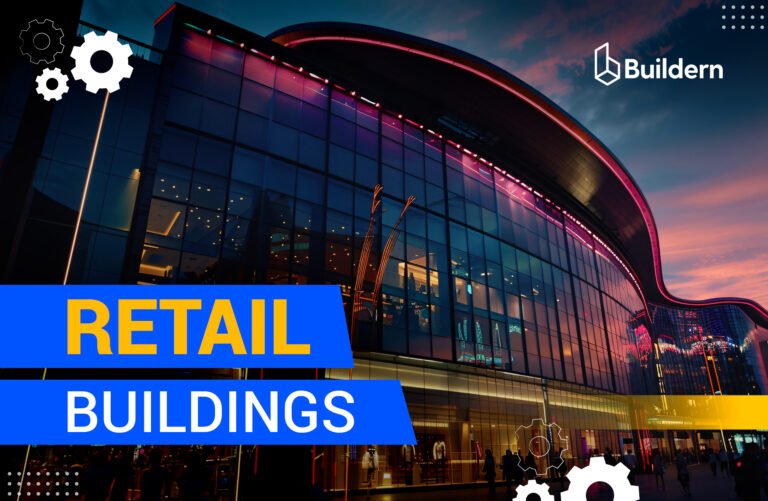
Are you thinking about shifting to retail construction? Even experienced construction firms may face some difficulties when it comes to retail projects.
Why does it happen? The differences, starting from the scope of the project and up to lighting specification for retail spaces, are striking. Retail building construction is a complex process that goes far beyond simply putting up walls and a roof.
Unlike residential or purely commercial builds, retail spaces demand a unique balance of functionality and customer experience. Besides, there are many regulations to follow; as a result, budgeting and schedules here are different.
In my blog, I will highlight the challenges that a project manager may encounter when working on a retail project, as well as the key features of sustainable, functional, and safe retail spaces.
Table of Contents
- Main Features of Retail Construction
- Types of Retail Buildings
- Challenges in Retail Building Construction
- Practical Approaches to Retail Construction Project Management
- Key Highlights

Main Features of Retail Construction
Working with retail spaces requires another level of skills and expertise. Such projects involve many stakeholders, not limited to vendors and subcontractors. Thus, it’s not only about building but showing major project management skills.
Let me be more specific. Even if you have expertise in custom home construction for over 10 years, you need to learn the specifics of this construction from scratch.
For example, a custom home may require careful attention to individual preferences and finishes, but the scope is typically limited to one client. In contrast, retail construction often involves multiple tenants. There are also strict brand guidelines and aspects such as public safety or a wide range of zoning.
In my view, retail building construction stands apart due to several key features:
- Stakeholder Involvement: Retail projects usually require close collaboration and communication with designers, architects, and sometimes even future tenants.
- Time Sensitivity: Deadlines are often non-negotiable, especially when tied to store openings.
- Brand and Design Standards: In the case of big chains, the spaces must reflect a brand’s identity and its design standards.
- More Zones Outside the Building: Unlike many residential projects, retail construction often includes significant external areas such as parking lots and landscaping.
Types of Retail Buildings
When I say a retail building, it does not mean a random space in the neighborhood. This type of construction comes in many forms, and a building firm may either focus on small or large-scale projects.
Even something as simple as a small shop on the first floor of a residential or office building falls under retail. However, in such cases, a project manager usually gets involved during remodeling or fit-out work. The structure itself wasn’t originally built as a dedicated retail facility, so it does not fall under the retail construction category.
Understanding the differences is key to planning your approach and the project management skills required for each job.
Standalone Stores
Those are single-use spaces that have nothing to do with other tenants. They typically stand on their own plot of land. They’re usually smaller compared to malls. Common examples include supermarkets, pharmacies, or convenience stores.
In this case, you will have to work with a brand’s specific design and other requirements, including site preparation, parking layout, and accessibility.
Shopping Centers and Malls
These are large structures that bring together a variety of retailers under one roof. For example, it can be a neighborhood shopping center anchored by a supermarket and a massive regional mall with hundreds of stores.
It’s the case when project managers face multiple stakeholders at once: developers, the main tenant, smaller retailers, and their design teams with different requirements. Logistics also play a big role. They typically have large parking lots and complex HVAC systems that must be designed to accommodate hundreds of customers daily.
Strip Malls
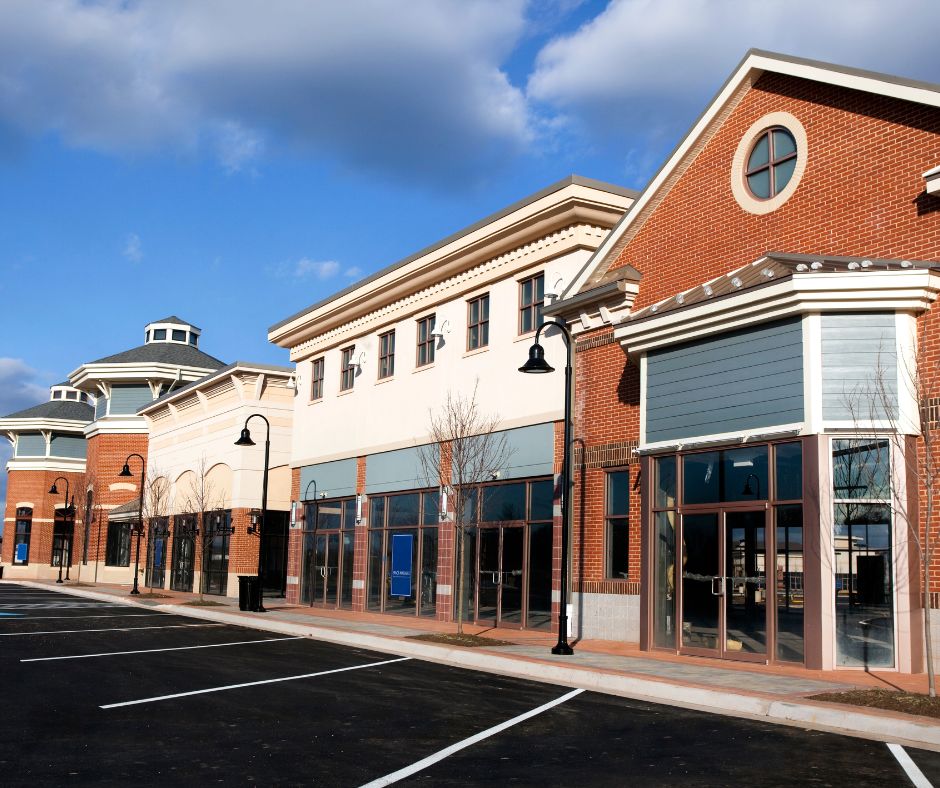
A shopping center with many stores arranged in a row is called a strip mall. They are typical of the U.S. and Australia.
In addition to retail spaces, they can include cafes and other commercial or residential areas. For a building firm, it’s important to balance the features of the overall design of the building and the parking that usually stretches in front of it. Shared utilities such as plumbing, HVAC, and electrical systems need to be designed with multiple tenants in mind.
Mixed-Use Developments
These buildings combine retail with residential and office spaces. Shops, cafés, or restaurants usually take the ground floors, while upper levels are designed for apartments or offices. Combining several formats in one means building with different codes, design standards, and requirements (residential, retail, and commercial).
Big-Box Retail
These large-scale, single-tenant stores occupy substantial square footage. Those could include hardware chains, furniture outlets, or warehouse-style supermarkets, and usually have big outdoor spaces and access to major roads or highways.
Structurally, big-box retail stores require complex roofing systems, high ceilings, and large shelving units. Builders also need to use their specialized systems, such as lighting solutions and advanced fire safety.
These buildings usually belong to big chains, meaning there are strict rules when it comes to brand-specific design standards.

Challenges in Retail Building Construction
Any type of construction comes with its unique challenges. Of course, not everything depends on the size, and when running a small project, you can also face many issues. However, with bigger and more complex projects, the scope of problems may be even larger.
I will list some challenges that are common for builders dealing with retail construction.
Planning and Design
The design of a custom home is decided by the homeowner. Retail spaces are another story with multiple parties involved and different regulations to comply with.
When I build for a homeowner, feedback is often as simple as “I like it” or “please, change this part”. In the retail sector, decisions are not based on personal preference. Every choice must meet strict brand standards, functional requirements, and regulatory guidelines.
It all starts with planning and design. The building firm should adapt to back-and-forth communication with the teams of designers and architects. Submittals are a usual practice here when a project manager sends files to designers for approval.
Effective planning ensures that the building is not only functional but also fits long-term operational goals.
Permits and Regulations
When dealing with retail building construction, you must be ready for dozens of permits and regulations to comply with. In the residential projects, permits focus on safety and zoning, while in retail projects, there are fire safety codes, accessibility standards, and other rules.
Such buildings usually should meet corporate standards, which can sometimes conflict with the local rules. So, a construction company has to be as open as possible in its communication with brand representatives, officials, and designers.
Planning may be affected by delays in obtaining permits, so it’s better to coordinate everything in advance and keep in mind that something can go wrong.
Complex Project Management
I always say that construction is a complex process involving dozens of people. In this case, the number of stakeholders involved may reach hundreds. Owners, architects, brand representatives, and dozens of subcontractors have different priorities.
Thus, team management and coordination require not just technical expertise, but also strong leadership and communication.
Key skills here are scheduling, delegation, and accountability. Every construction team member needs clearly defined roles and responsibilities.
It’s hard to handle such complex projects without construction management software. When using dedicated portals, reporting and accountability become much easier to manage.
Portals allow project managers to assign tasks, set deadlines, and track progress in real time. As a result, there is no confusion on the job site, and potential delays are avoided early.
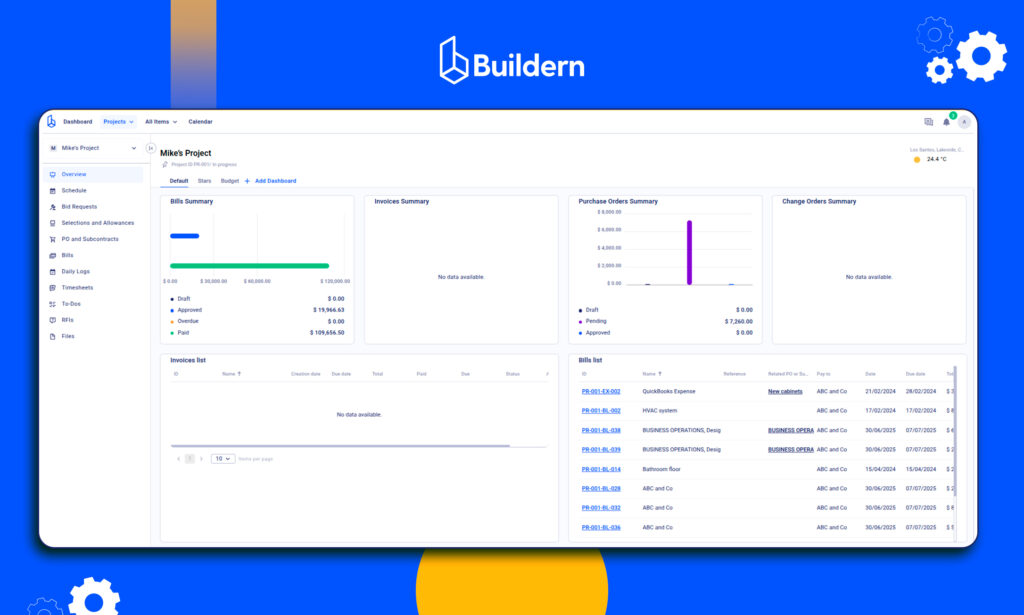
Material Use
Material management in retail buildings is not an easy task. Retail spaces often demand higher-end finishes and durable surfaces. Imagine hundreds of people entering the building every day. Specialized installations are necessary to withstand heavy traffic and, at the same time, meet brand standards.
For example, flooring in a busy store must be slip-resistant and durable enough to handle constant customer movement.
Besides, there are specialized systems, such as commercial HVAC and advanced lighting setups. Additionally, the office team must manage many vendors and ensure timely deliveries.
Financial Investment
No mall or shopping center can be built without a significantly high financial commitment compared to residential or small commercial projects. The costs aren’t limited to basic construction but to high-end materials I mentioned above.
For general contractors, managing these costs is a major challenge, especially when working with tight client budgets. With such cash flow, project management should run like clockwork.
Building firms must carefully estimate expenses upfront and include contingencies to be able to overcome unforeseen problems.
Practical Approaches to Retail Construction Project Management
With a big flow of bids, payments, and invoices, the building firm needs a system to handle the process as fast as possible. A unified platform can make the workflow manageable.
Let me show how it works.
Estimates and Proposals for Retail Construction
If asked why to use automation, I would say the main goal is to make everything faster without compromising the quality.
It’s not about using software to show you have modern tools. Imagine retail construction with hundreds of vendor quotes, bid labeling, and recording potential overruns. Esimating with manual entry of information may take longer than the actual construction. With one platform, building forms can integrate historical data, make templates, and make real-time updates in the case of change orders.
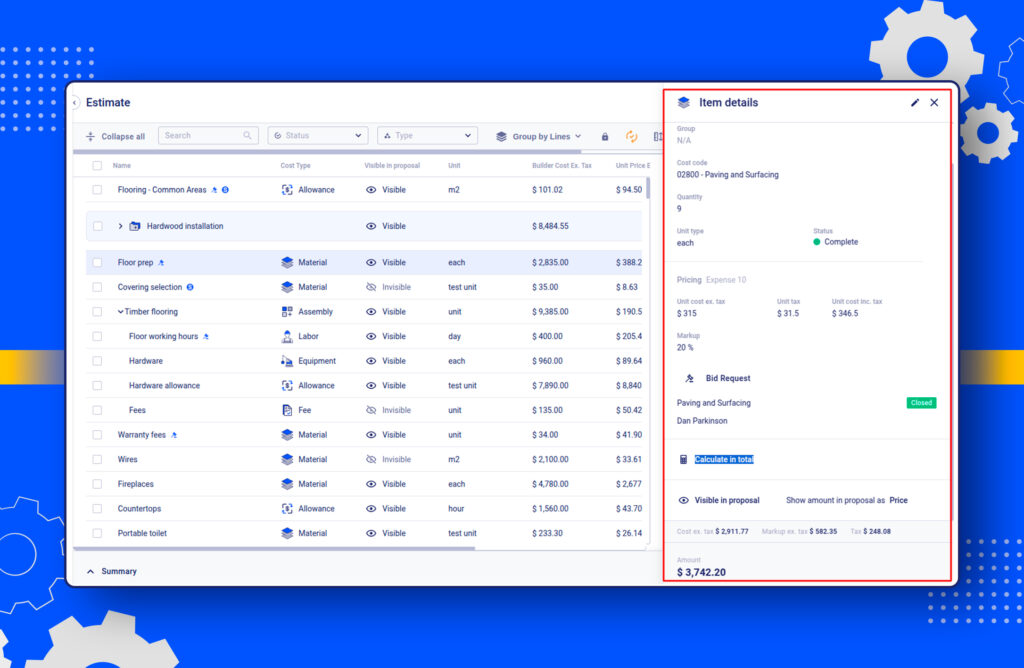
Based on such estimates, creating a proposal is much easier, as there can be templates and several versions of estimates before the final proposal is made.
Construction software helps in generating professional, detailed proposals with itemized costs, schedules, and resource allocation.
Invoicing
Bills and payments on a retail project can quickly become a headache if they’re not managed. Even if a bookkeeper works on a project, you need a platform to control and monitor all information.
What works best is a consistent workflow, when vendors and subcontractors submit invoices through a shared portal. There are no different spreadsheets, no paper checks, everything is digitalized. Without a clear system, it’s easy for invoices and responses to get lost or delayed.
I also prefer a platform that can provide AI billing to scan the invoices automatically. Besides, making processes such as signature and approval digital also saves a lot of time.
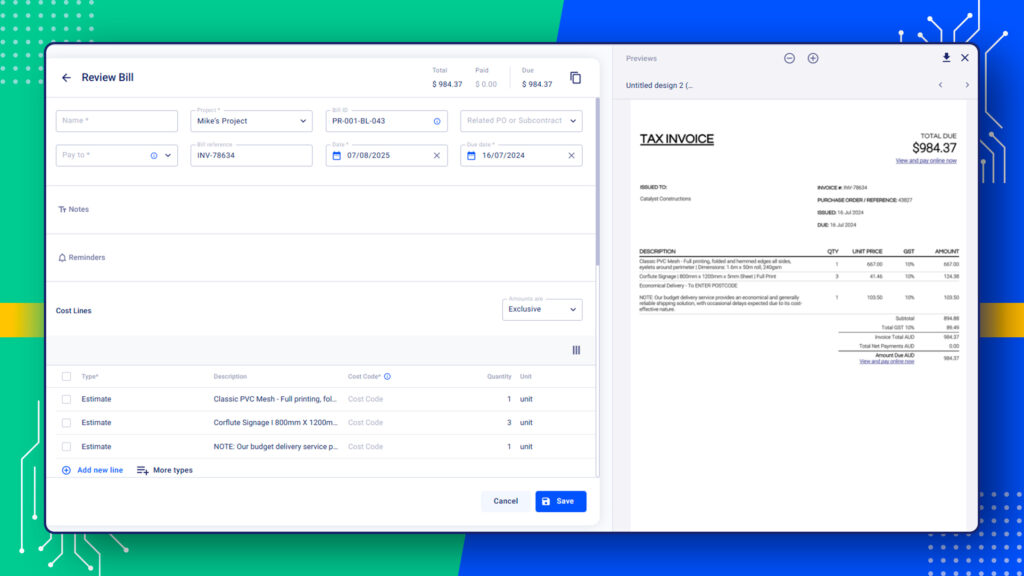
Scheduling for Retail Construction
Missing even a small milestone can ruin the entire construction process. The key is detailed planning and constant communication. Gantt charts also help when multiple subcontractors are working on overlapping timelines.
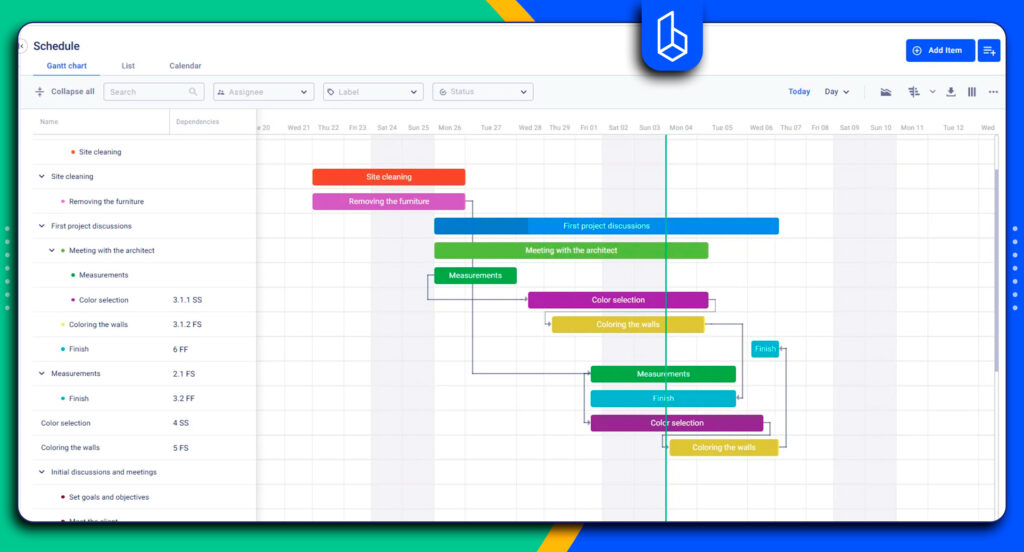
Breaking the project into phases and setting clear deadlines helps avoid surprises. The project manager should choose the best channel to make this tracking easier and coordinate the entire workflow so that the clients can also easily follow when construction enters a particular phase.
Communication for Retail Construction Projects
The more people are involved, the more channels for communication you usually have. Phone calls from dozens of people daily, files sent via various messaging apps make the process complicated.
If you pick one platform with in-built messaging, communication for a project manager will be smoother and easier to manage.
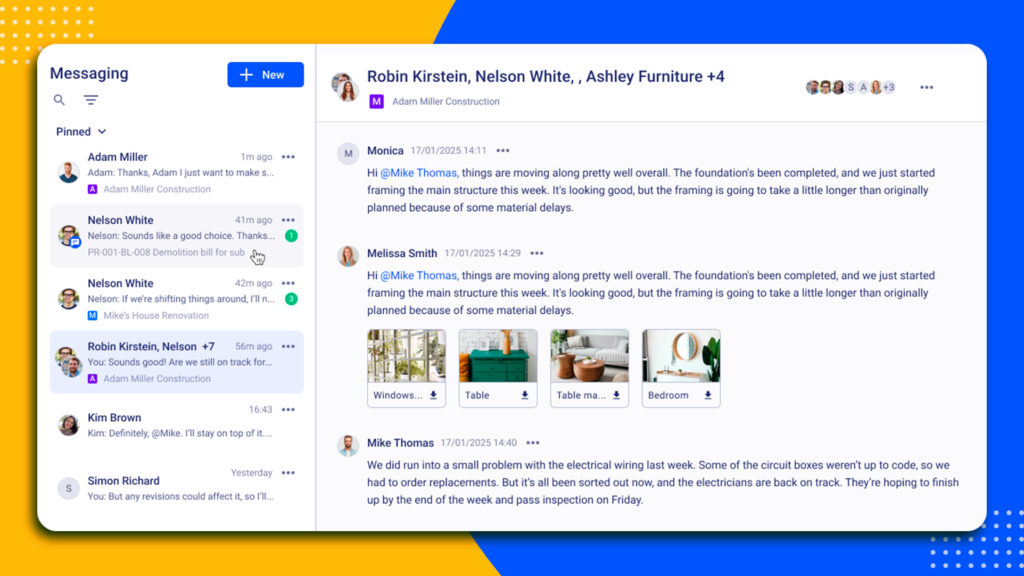
For example, when an architect updates a drawing or a vendor changes a delivery date, the update is instantly visible to everyone. Keep in mind that not all workers are tech-savvy, so it’s better to have tools like QR codes that will enhance communication without additional technical skills.
How Long Does It Take to Finish a Retail Building?
This depends on the type of building and many other factors. It’s more likely to take months or even more than a year, as there is a high risk of delays because of permissions and approvals. In the case of retail buildings, this takes much longer.
What Makes Retail Building Construction Different from Residential Projects?
These projects have a different owner and are targeted at different customers. Residential projects usually have a single owner who makes decisions based on personal preferences. If a homeowner doesn’t like a finish, they can simply ask to change it.
Retail construction, on the other hand, is about creating spaces for businesses to serve customers. Thus, project managers have to deal with many decision-makers, stricter standards, and regulations.
What Role Does Technology Play in Managing Retail Projects?
Technology helps centralize project information. Since there are many people working on the same project, the construction software helps in running the business on one platform. It’s about all branches of project management, from working on estimates to maintaining communication.
Key Highlights
- Brand compliance and regulations over personal preference: Every decision must meet laws, regulations, and corporate standards, not aesthetic choices.
- Technology is non-negotiable: Entering data manually is unlikely to handle the volume of estimates, invoices, and communications in retail projects.
- Stakeholder management: With significantly more field and office workers involved, the project manager’s leadership and coordination skills are more than needed.
- External infrastructure equals internal complexity: Parking lots, utilities, and landscaping represent a big part of the project scope and cost.

