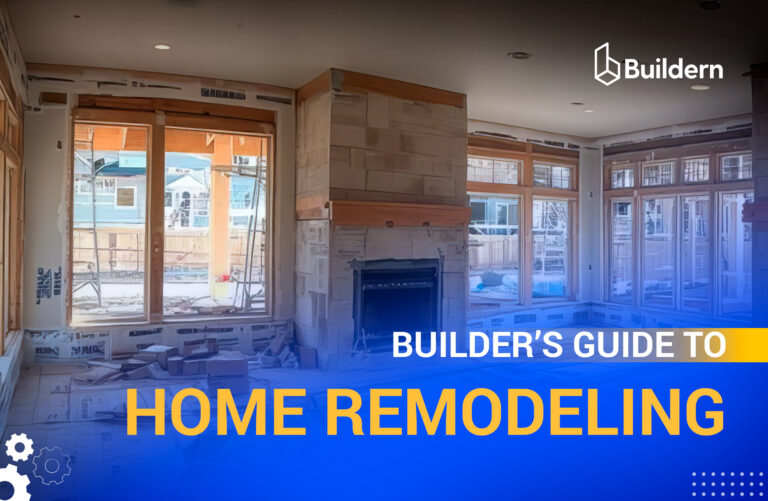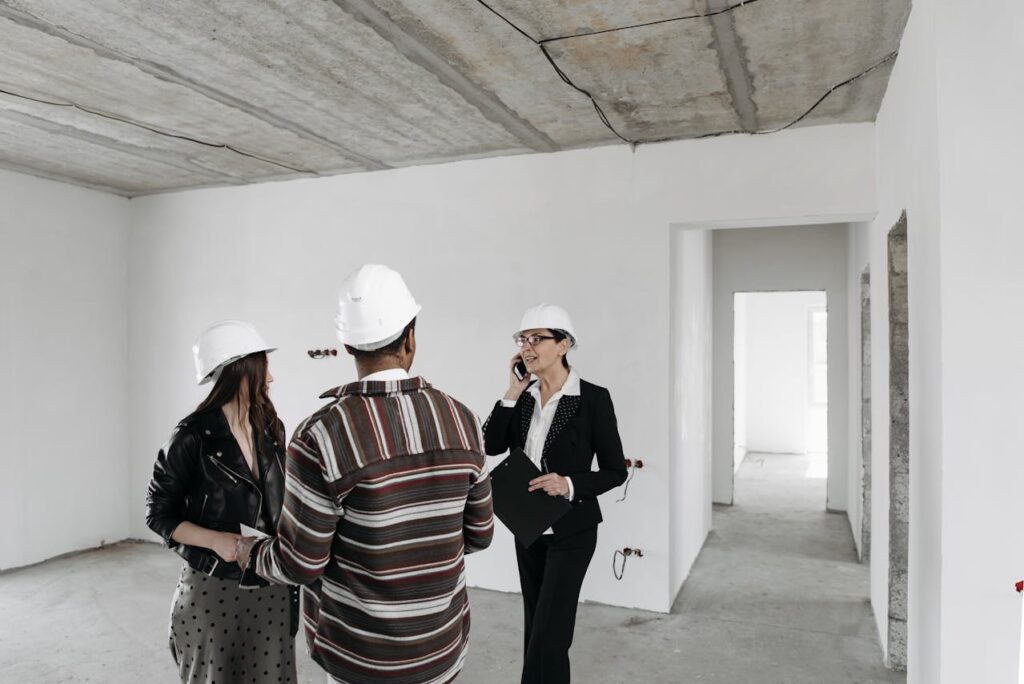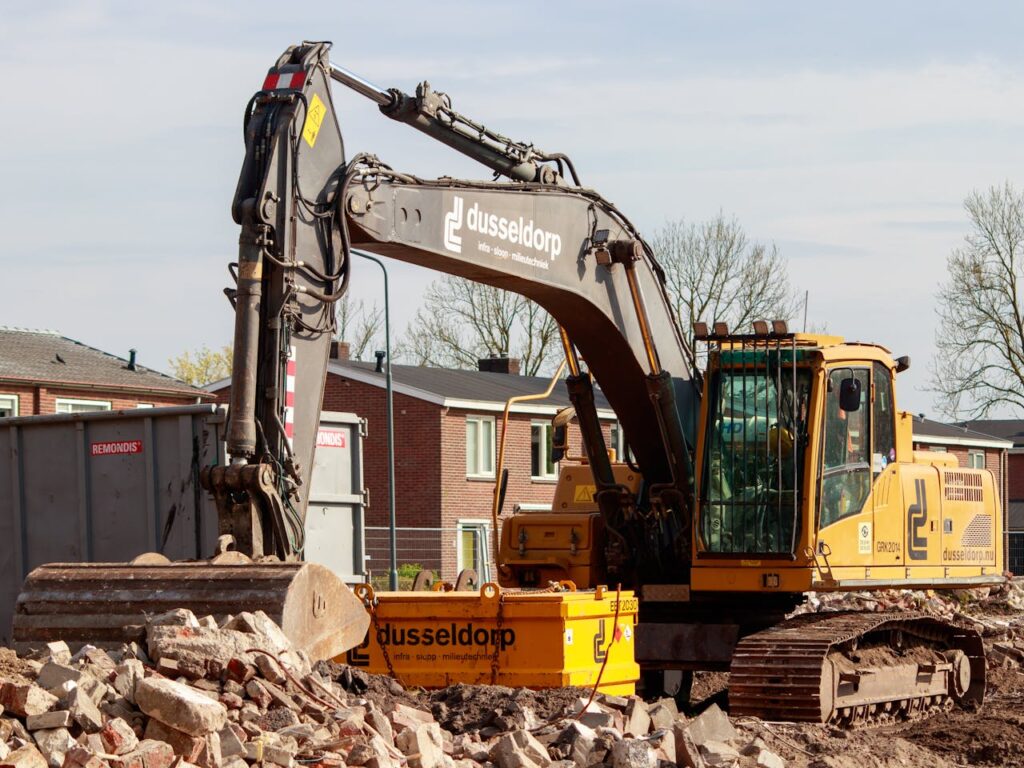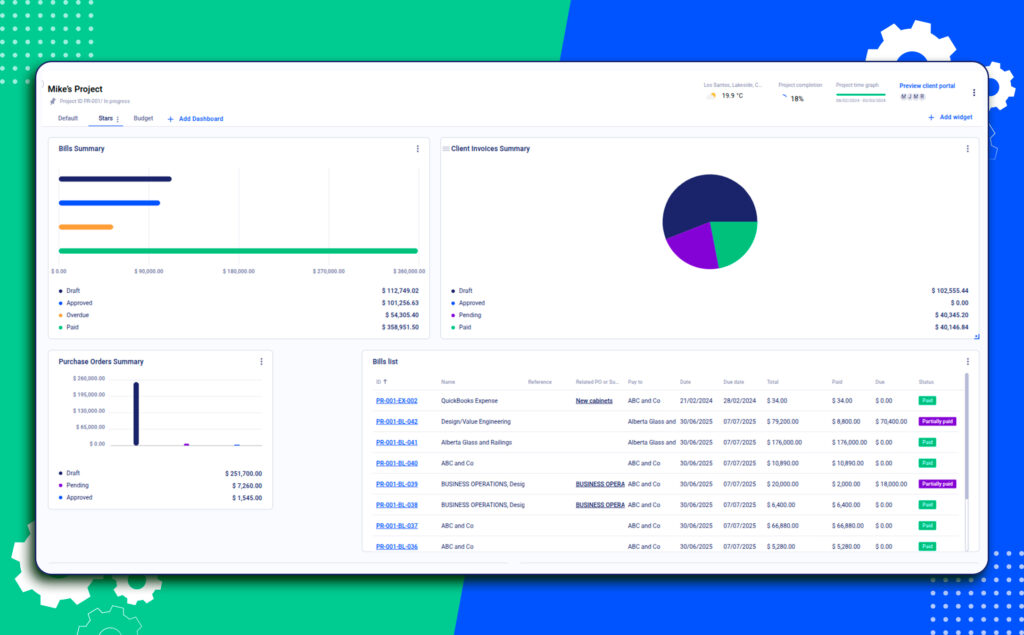Whole Home Remodeling: Builder’s Guide to a Seamless Transformation

When people search for “whole home remodeling,” they usually already know small fixes won’t do the job. A bathroom update or new floors might help, but most probably, the house needs a complete transformation. I’ve worked with clients who started with “we just want to redo the kitchen” and a month later admitted the whole place needed work.
Whole home remodeling projects may start small but reveal deeper needs once work begins. A surface update highlights how outdated the surrounding rooms look. Functionality issues, such as poor layouts or aging systems, also become harder to ignore.
Therefore, I’ve decided to share some practical tips and tested tactics that helped our construction remodelers provide a seamless project management experience to each client.
Table of Contents
- What Whole Home Remodeling Actually Involves
- Builder’s Stages of Whole Home Remodeling
- Common Challenges in Whole Home Remodeling
- The Bottom Thoughts

What Whole Home Remodeling Actually Involves
From my projects, a whole home remodel almost always spreads across the entire property. Kitchens and bathrooms get attention, sure, but so do structural walls, exterior siding, and old systems like plumbing or electrical. Sometimes, even the roof or foundation needs an upgrade. I remind clients early that the remodeling is not about one or two rooms, but the house as a whole.
Such a wider scope forces builders to think of the property as a single system rather than disconnected parts. Electrical upgrades influence wall layouts, while plumbing adjustments affect flooring and insulation choices. A coordinated approach reduces the risk of construction rework later. Every step ties into the bigger picture of how the house will perform once complete.
Painting bedrooms or replacing cabinets during partial renovations feels simple compared to tearing into framing or upgrading HVAC for the entire home. Whole home remodeling works more like rebuilding, while the family’s history and footprint remain inside those walls.
It’s a bigger lift, financially and logistically, but it brings everything into one consistent design and performance level.
Average Cost to Remodel a House
Costs always trigger the biggest questions. I’ve seen homeowners expect a one-size number, but it doesn’t exist. A cosmetic sweep runs light, while structural updates, system replacements, and luxury finishes push budgets far higher.
| Scope of Remodel | Typical Cost Range (2024) |
|---|---|
| Gut renovation (strip down and full rebuild interior) | $100,000 – $200,000 |
| Interior demolition | $1,000 – $5,000 (≈ $2 – $10 per sq ft) |
| Bedroom renovation | $4,000 – $40,000 (average ≈ $20,000) |
| Bathroom renovation | $6,634 – $17,579 (average ≈ $12,063) |
| Kitchen renovation | $14,600 – $41,485 (average ≈ $26,934) |
| Roof replacement | $5,855 – $13,116 (average ≈ $9,425) |
| Deck replacement | $4,100 – $11,700 (average ≈ $7,900) |
| Entryway addition | $14,000 – $32,000 (average ≈ $18,000) |
The ranges here highlight how unpredictable costs can be. Material quality, regional labor prices, and supply chain delays all shift final numbers. A remodel in one state may cost significantly more than in another simply because of local regulations and fees.
From my side, I always suggest having a 10-15% contingency plan. No matter how much planning goes into it, hidden issues, such as surface termite damage, bad wiring, and cracked joists, can trigger clients to feel blindsided.
The contingency acts as insurance against surprises that are nearly unavoidable. Structural repairs and system replacements are common once demolition begins. Ignoring the margin places the entire project at risk of delays. Builders who emphasize the following step protect both their teams and the client relationship.
Builder’s Stages of Whole Home Remodeling
Every smooth remodel I’ve witnessed follows a clear path. When steps are skipped or rushed, problems pile up. The hard way suggests that sequence matters just as much as craftsmanship.
Following a defined process ensures each trade has time and space to complete work properly. It also avoids conflicts between overlapping tasks. Proper sequencing improves safety on the site and minimizes wasted effort.
Preconstruction Planning
It’s the stage to set expectations.
Always start with a client meeting. Talk about goals, priorities, and what parts of the home cause the most frustration. Then walk through the property, checking structure, plumbing, electrical, and all the things that could blow up the budget later. From there, you start sketching a rough cost, send bid requests to subs and vendors, and pull together a proposal.

Planning also gives subcontractors clarity about their roles and timelines. Early coordination prevents overlap and confusion when work begins. Clear proposals also help clients visualize the scope in detail, reducing the number of late-stage changes that can disrupt budgets.
Design and Permit
Next comes design work. Team up with architects or designers to put client goals into drawings that match reality. At the same time, check local codes and zoning rules, as I’ve seen projects get stuck for months just because permits weren’t secured early enough.
Therefore, you should never delay this step. Crews can’t move forward without city approval, and sitting idle is also expensive.
At this stage, builders should also prepare the foundation for accountability. Approved designs protect builders from disputes later about scope and compliance. Permits provide a legal framework for progress inspections. Aligning all paperwork upfront avoids unnecessary legal or scheduling complications.
Demolition and Structural Work
Demolition always uncovers something.
Rotten framing, outdated wiring, asbestos, and other stuff can come to the surface. Safety rules matter here because a messy demolition causes accidents. You may also set up waste disposal and prepare the site before new work starts. If walls need to move or beams reinforced, it is the right time to do it. Ignoring structure now only leads to bigger headaches later.

Detailed demolition planning helps reduce surprises mid-project. Containing debris and documenting conditions ensures a safer, cleaner jobsite. The process also creates valuable records for future reference. Addressing structural needs now prevents costly mistakes later.
Rough-ins and Systems Upgrade
The following stage is all about plumbing, electrical, HVAC, and similar systems. I check if old systems can tie into new ones or if replacement makes more sense. Mixing old with new sometimes works, but often it’s better to start fresh.
Furthermore, cutting corners here means callbacks later when a pipe leaks or a breaker trips. Systems are invisible once walls close up, so it is the last real chance to do everything right.
Investing in modern systems pays off in efficiency and durability. It also ensures compliance with current codes. Decisions made here influence the performance of the house for decades. Careful integration prevents future service disruptions.
Framing, Walls, and Insulation
Once systems are in, framing goes up. New walls take shape, and insulation follows. Push clients to invest in good insulation spray foam or rigid boards because it pays off for decades in energy savings.
I’ve seen bills drop by 30% after a proper insulation upgrade.

The quality of framing and insulation has long-term consequences. Structural stability depends on precision, and energy efficiency depends on proper sealing. Both directly impact the comfort of the home. Overlooking these elements can undo progress made in earlier stages.
Finishes and Detailing
Now the project feels alive. Floors, cabinets, paint, lighting, and hardware all come together. It’s also the stage where indecision hurts the most. I’ve had crews standing by because a client couldn’t pick cabinet handles.
To avoid that, we push for decisions early in planning. The finishing stage is about execution, not last-minute choices.
Details at this point determine the final look and feel of the project. Consistency across finishes ensures the remodel looks intentional rather than pieced together. Small errors here are visible long after completion. Final choices must align with the overall design set earlier.
Final Walkthrough and Punch List
Before calling it complete, walk through with the client. Check every door, fixture, and finish with the client. Any imperfections should go on a punch list, and we fix them before sign-off.
Never skip this stage because it makes the difference between a satisfied client and one who calls back angry.
A complete walkthrough gives everyone closure and a clear record of final conditions. It reassures homeowners that the project is finished to standard. Punch lists also serve as quality benchmarks for future jobs. The process strengthens confidence in both the work and the builder.
Common Challenges in Whole Home Remodeling
Even the best-planned remodels hit bumps. I’ve never had a full-home project that didn’t run into at least one of these. The key is spotting them early and having a plan.
Builders who anticipate challenges reduce stress for homeowners and crews. Early communication about potential risks helps manage expectations. Having contingency plans prevents unnecessary delays. These practices keep projects moving even under pressure.
- Unforeseen Structural Issues: Once walls come down, surprises like rotten joists, termite damage, and undersized beams appear. These aren’t optional fixes. Tell clients to expect something hidden, because there always is. Solution: Build 10-15% contingency into the budget and timeline.
- Budget Overruns: Upgrades and change orders are the fastest way to blow through a budget. Clients see a nicer finish and want it mid-project. Solution: Lock in major choices before demolition and stick to them as much as possible.
- Supply Chain Delays: Materials don’t always show up when promised. I’ve had jobs where custom cabinets pushed the schedule by six weeks. Solution: Order critical items early and keep backup options in mind.
- Navigating Homeowner Expectations: Living through a remodel is stressful. Clients underestimate the disruption, dust, and noise. Solution: Communicate honestly and give a realistic picture of daily life during construction.
Regular updates and construction reporting dashboards help minimize frustration.

Homeowners appreciate clear explanations when issues arise. Builders who stay transparent avoid unnecessary conflict, as clear scheduling remains the best safeguard against stress.
The Bottom Thoughts
- Whole home remodeling touches every corner, not just a few rooms. Prepare your clients for the scope to avoid unexpected results and miscommunication.
- Surprises behind walls mean you need a contingency plan to prepare a secure financial cushion for the project.
- Sequence matters. Planning, design, demolition, systems, and finishes should be planned and executed properly.
- There will be stress. But with clear communication between builder and client, problems get solved before they turn ugly.

What Is a Whole Home Remodel?
A whole home remodel means taking almost the entire property apart and putting it back together with new life. Kitchen and bath remodeling is a part of it, but the process also includes wiring, plumbing, and sometimes structural work.
Such projects redefine both appearance and function at once. They allow the property to meet modern standards of comfort, energy use, and design. Homeowners often use the opportunity to align finishes across all spaces. The result is a home that feels newly built without losing its history.
What Renovations Can You Do for $100,000?
I’ve seen $100k stretch pretty far if the house doesn’t need major structural fixes. Usually, you can count on a decent kitchen, two bathrooms, new flooring, and maybe some system upgrades. But once you start moving walls or replacing HVAC, the number burns fast.
What’s the Difference Between Renovation and Remodeling?
People use the terms renovation and remodeling like they’re the same, but they’re not. Renovation is more like refreshing paint, floors, and refinishing cabinets. Remodeling is changing how a space actually works: new layout, upgraded systems, tearing walls down. Whole home rework definitely falls into remodeling because you’re changing the bones, not just the finishes.


