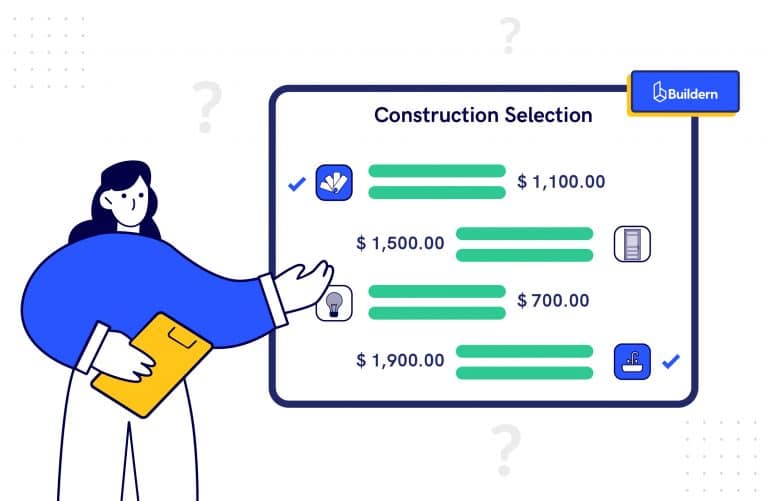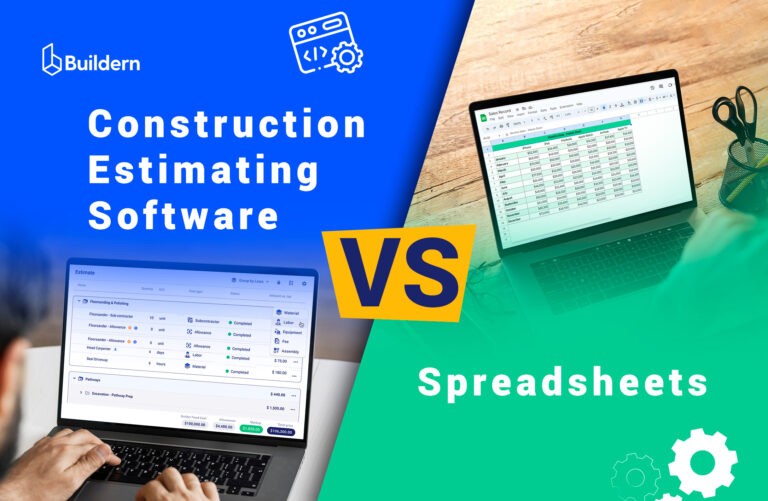Digital Takeoff vs. BIM-Based Takeoff: Which Is Better for Small Builders?
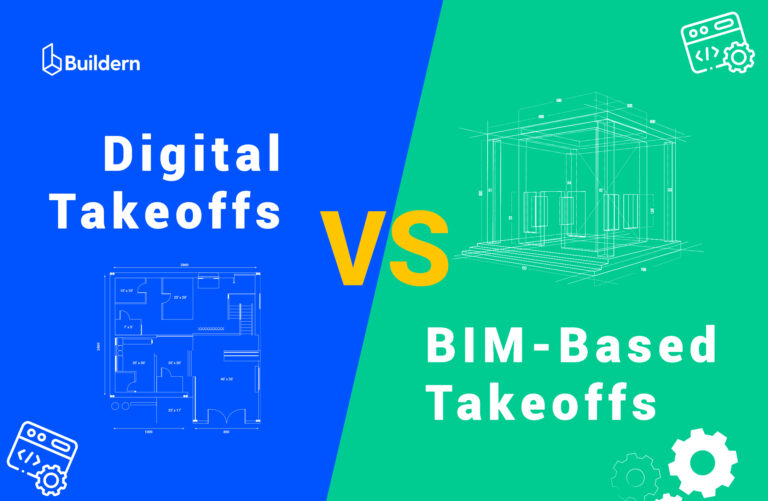
Over the years of working alongside construction teams, I’ve seen how quickly technology has become central to the way we estimate and manage costs. The key processes used to be manual, with stacks of paper plans, rulers, and highlighters spread across the desk. Today, digital tools have taken over much of that work, reshaping how builders of all sizes approach construction takeoffs.
From my own experience, I’ve noticed that the method we choose for takeoffs often determines the accuracy of project costs. I’ve watched projects succeed because teams used the right tools to measure, quantify, and plan ahead.
On the other hand, I’ve also seen construction budgets going out of control simply because takeoffs weren’t managed with enough precision.
Consequently, I find the comparison between digital takeoff and BIM-based takeoff so important. Both approaches promise accuracy and efficiency, but their suitability can differ dramatically depending on the size and nature of a builder’s work. In my article, I want to share my perspective on how these two methods compare based on real project cases.
Table of Contents
- Digital Takeoffs Explained
- BIM-Based Takeoffs Explained
- Core Differences Between Digital Takeoff and BIM-Based Takeoff
- Benefits of Digital Takeoff for Small Builders
- When BIM-Based Takeoff May Be Overkill
- Key Considerations for Small Builders Choosing a Takeoff Method

Digital Takeoffs Explained
Digital takeoff is the process of extracting quantities directly from digital construction drawings rather than working with paper and manual tools. Uploading files into specialized software, we measure lengths, areas, and counts with a few clicks, while the system automatically calculates the quantities.
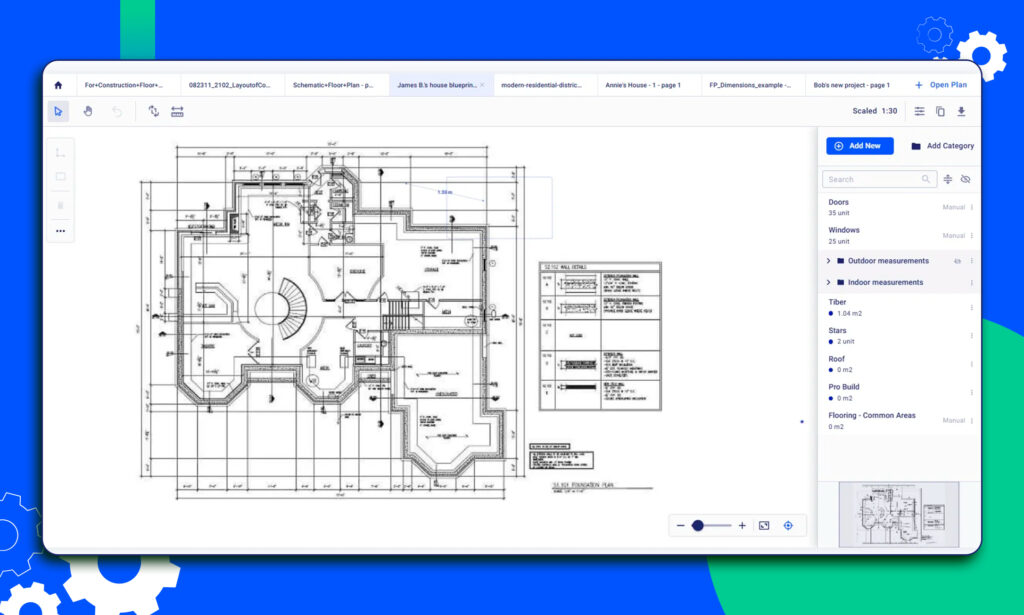
The biggest advantage of digital takeoff is its speed. What once took hours of careful measuring and calculation can now be done in minutes, with less room for miscalculations.
Construction takeoff software highlights measured areas and saves all calculations, so you can easily revisit them later or share the results with the estimating team.
For small builders, digital takeoff can be the go-to method for creating reliable estimates. It delivers the level of accuracy needed to bid competitively, while staying simple enough to fit into existing workflows without disruption.
BIM-Based Takeoffs Explained
Standing for Building Information Modeling, BIM-based takeoff works differently from traditional digital takeoff because it draws quantities directly from a 3D building information model.
Unlike the traditional or digital takeoff plans, where drawings are in 2D, the BIM-based takeoff represents every component of the plan as a digital object with embedded data. When we run a takeoff from a BIM model, the software extracts quantities from these elements automatically.
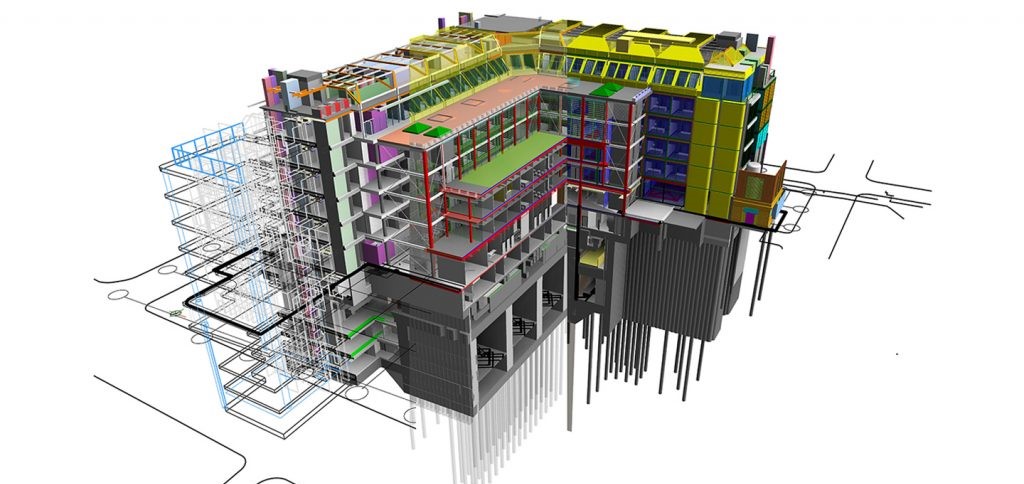
In practice, it means we get a detailed and data-rich output. BIM-based takeoffs are connected to the design, meaning once the model changes, the quantities also get updated automatically.
Such an integration is extremely valuable for large and complex projects. It reduces the risk of discrepancies between design and estimate and keeps everyone aligned across architecture, engineering, and construction teams.
Based on my experience, the strength of BIM-based takeoff lies in its ability to handle complexity. It’s a powerful approach for firms working on high-rise buildings, hospitals, or infrastructure projects where even small errors can add up to major cost overruns.
Core Differences Between Digital Takeoff and BIM-Based Takeoff
Both digital and BIM-based takeoff methods aim to improve accuracy and efficiency, but they are built on completely different approaches. Digital takeoff focuses on speed and accessibility, making it practical for smaller projects.
BIM-based takeoff, on the other hand, uses complex 3D models and data integration, making it more suitable for larger and design-intensive builds.
The distinction often comes down to cost, learning curve, and project scale. So, to make the comparison clearer, here’s a side-by-side view of the key differences.
| Parameter | Digital Takeoff | BIM-Based Takeoff |
|---|---|---|
| Input | 2D digital drawings (PDFs, CAD files) | 3D BIM models with embedded data |
| Accuracy | High for most residential and small commercial projects | Very high, with automated updates when the model changes |
| Learning Curve | Low: Easy for small teams to adopt | High: Requires BIM expertise and training |
| Implementation Cost | Relatively affordable software | Expensive software licenses + training costs |
| Setup Speed | Quick to get started, minimal preparation | Requires full BIM models and coordination with design teams |
| Best Fit | Small to mid-size builders focused on bids and estimates | Large firms handling complex, design-driven projects |
| Flexibility | Works well with existing estimating workflows | Strongest when integrated into full BIM lifecycle processes |
💡Choosing between them often depends less on the theoretical accuracy they can deliver, and more on whether the team has the capacity to use each tool effectively.
Benefits of Digital Takeoff for Small Builders
I’ve often witnessed how small builders see the most immediate improvements when shifting to digital takeoff management. It removes the time-consuming manual work, improves accuracy, and delivers results that can directly support faster bidding and better cost control.
No matter how great BIM is, it still creates unnecessary complexities and additional costs for small builders who just need precise calculations for their estimations and further construction project management.
Another key point is affordability. Most small builders work with tight profit margins, and investing in heavy software suites or additional training often isn’t realistic. You can access digital takeoff tools separately or find advanced features already integrated into your construction software.
As a result, builders choosing the second option get more without overwhelming budgets and their daily workflows.
Here are a couple of other benefits I’ve consistently seen in practice:
- Lower Barrier to Entry: Easy to learn, quick adoption by estimating teams.
- Cost-Effective Tools: Software is affordable compared to BIM solutions.
- Time Savings: Hours of manual measuring reduced to minutes with digital tools.
- Improved Accuracy: Fewer errors from miscalculations or overlooked details.
- Better Collaboration: Results are stored digitally and can be shared across teams.
- Scalable for Different Jobs: Works equally well for small remodels and mid-size commercial projects.
For small businesses, these and a number of other advantages add up to a more reliable estimating process and better cost tracking.
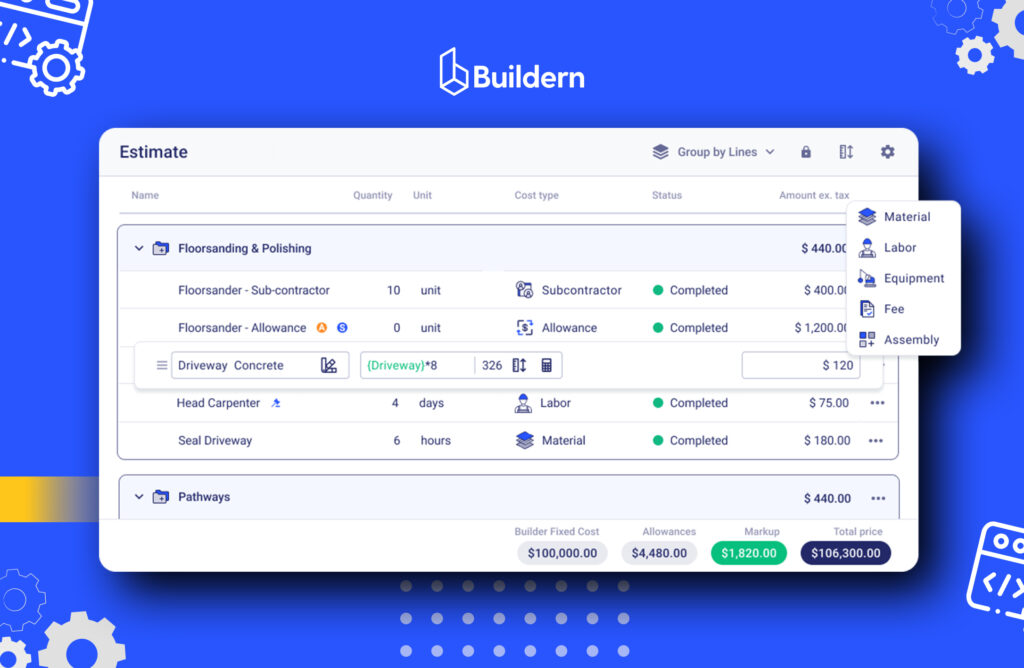
When BIM-Based Takeoff May Be Overkill
BIM-based takeoff is a powerful approach, but it doesn’t always align with the needs and realities of small builders. In fact, in many cases, it can create more challenges than solutions. Let’s further look at some of the main reasons why it may be excessive for smaller operations:
High Upfront Costs
BIM platforms and takeoff tools often come with steep licensing fees. For small-volume builders who may only handle a few projects at a time, these costs are rarely justified. The return on investment doesn’t balance out when the same accuracy and speed can be achieved with far more affordable digital takeoff software.
Dependence on Design-Side Collaboration
To run a BIM-based takeoff, the project needs a complete and accurate BIM model. That means close collaboration with architects and engineers, which isn’t always realistic for small teams. Many residential or light commercial jobs don’t include fully developed BIM models in the first place, leaving builders with an expensive tool they can’t fully use.
Longer Setup and Training Time
Adopting BIM-based workflows isn’t something that happens overnight. Teams need significant training to navigate the software, build trust in the outputs, and align their processes around it. For small builders with limited resources, this training period delays productivity and pushes back any potential ROI.
Best Fit for Large Firms
BIM-based takeoff delivers the most value in large organizations where design, engineering, and construction all operate under one roof. These firms can justify the expense, time, and complexity because the scale of their projects demands it. Smaller builders, however, can quickly see that the overhead outweighs the benefits.
Key Considerations for Small Builders Choosing a Takeoff Method
The right takeoff method depends heavily on the project type, available resources, and team capacity. In my team’s experience, the gap between what’s possible and what’s practical often defines the end success.
While large firms can afford to experiment with advanced modeling, small builders have to be more strategic about where they invest their time and money.
Each takeoff method (manual, digital, and BIM-based) has its strengths and weaknesses. The key is matching the platform to the reality of the projects you’re handling.
Below, I’ll break down each approach to show how it works, where it fits best, and what small builders need to keep in mind before choosing.
Manual Takeoff
How It Works: Builders measure directly from paper drawings using scale rulers, colored pencils, and spreadsheets. Quantities are calculated by hand and recorded manually.
Best for: Very small projects or one-off jobs where investing in software isn’t necessary.
Important to Know:
- Time-intensive and slows down bidding for even moderately sized projects.
- Higher risk of miscalculations and overlooked details.
- Harder to keep records organized or share them with team members.
- Doesn’t scale well as project size or frequency increases.
Digital Takeoff
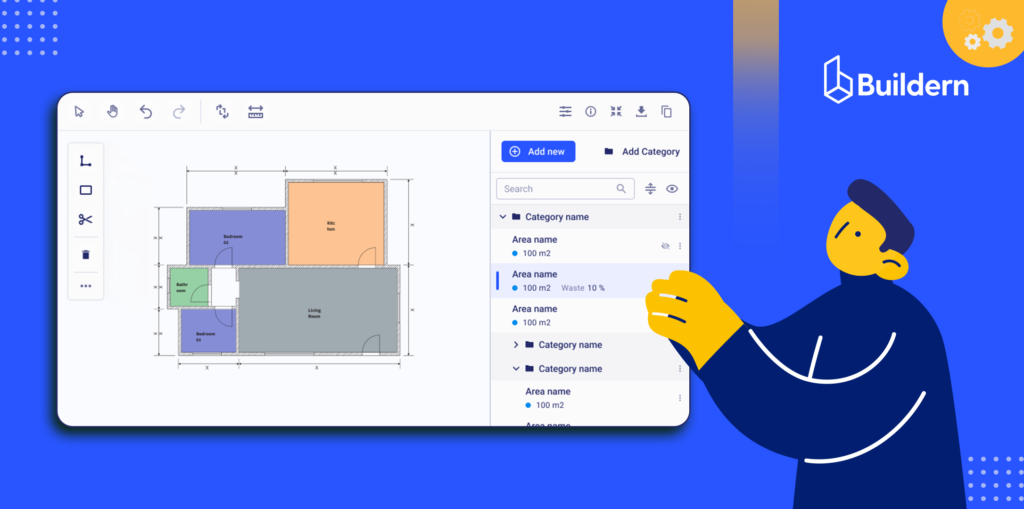
How It Works: Plans are uploaded as PDFs or CAD files into software that allows lengths, areas, and counts to be measured digitally. The system performs the calculations and saves results for review and sharing.
Best for: Small to mid-size residential and commercial projects where speed and accuracy are crucial for competitive bidding.
Important to Know:
- Provides a solid balance between simplicity and accuracy.
- Affordable software makes it accessible to smaller teams.
- Easy to learn, with minimal training required.
- Integrates well with estimating, job costing, and project management tools.
BIM-Based Takeoff
How It Works: Quantities are pulled directly from a 3D Building Information Modeling (BIM) model. Every object in the model has data embedded in it, and takeoffs automatically update when the design changes.
Best for: Large, complex projects where full BIM coordination is already in place and the builder has access to the design-side workflows.
Important to Know:
- Requires access to fully developed BIM models, which small projects may not have.
- Software and training costs are significantly higher.
- Teams need specialized expertise and more collaboration with architects/engineers.
- Delivers strong value only at scale, often unnecessary for small-volume work.

Key Points Summed Up
- Manual takeoffs can still be an option for small projects, but they are slow, error-prone, and don’t scale well.
- Digital takeoff offers the best balance of accuracy, speed, and affordability, making it the most practical choice for small builders.
- BIM-based takeoff is powerful for large and complex projects, but often brings unnecessary cost and complexity for smaller teams.
- Choosing the right method is a matter of project size, available resources, and the collaboration level between the stakeholders.
- Adopting digital takeoff software solutions is a cost-effective step toward modernizing workflows without overwhelming teams with technology they don’t need.
What Is a BIM-Based Quantity Takeoff?
The term BIM-based quantity takeoff refers to the process of extracting material quantities from a Building Information Model. Each element here (walls, floors, windows, and fixtures) carries embedded data, allowing the software to automatically calculate the required quantities. It is most effective for large and complex construction projects where the full BIM project management is already in place.
What Is the Difference Between Digital Takeoff and BIM Takeoff?
Digital takeoff works from 2D digital drawings, such as PDFs or CAD files, while BIM takeoff uses 3D data-rich models. Digital takeoff is faster to set up and more affordable, making it well-suited for small builders. BIM takeoff offers deeper integration and accuracy but requires more resources, training, and collaboration.
Which Takeoff Method Is Best for Small Builders?
Depending on the number and complexity of your construction projects, it’s best to choose construction project management and estimating software with already built-in takeoff features. Digital takeoffs offer the best balance of speed, accuracy, and cost-effectiveness here. Such a bundled approach allows teams to compete effectively in bidding without requiring the investment and training that BIM systems demand.

